Completed 2020
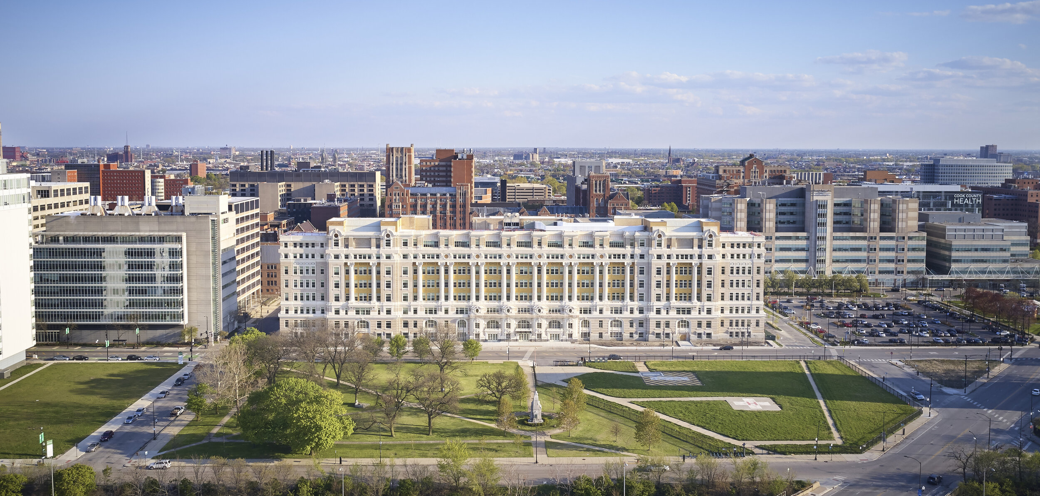
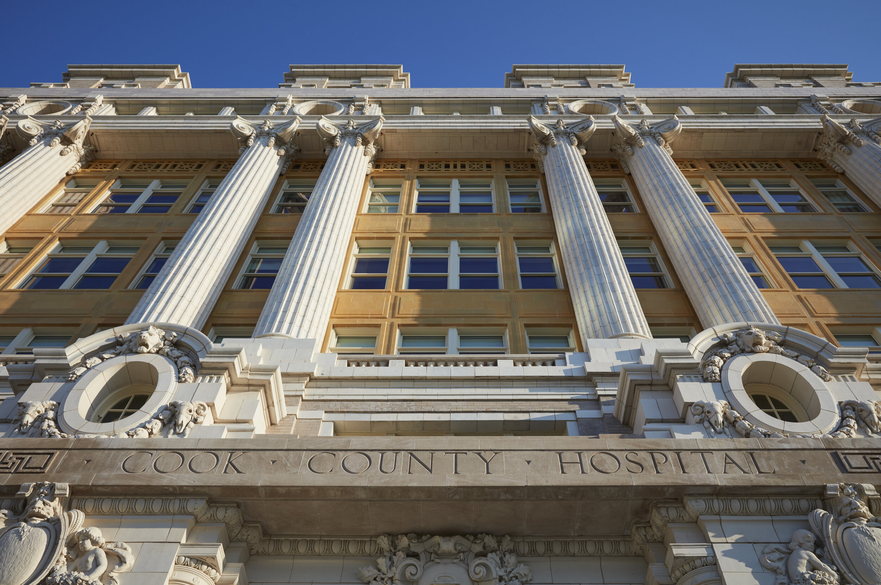
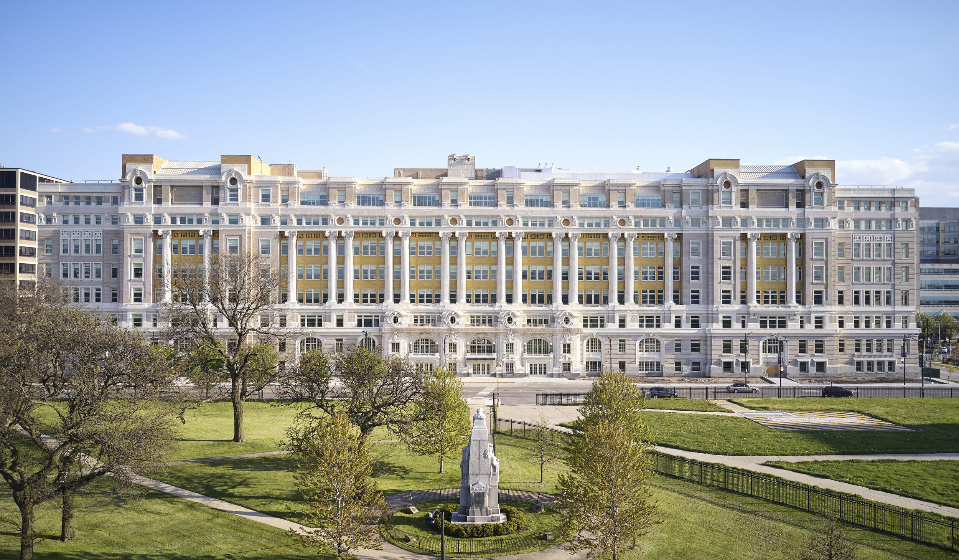
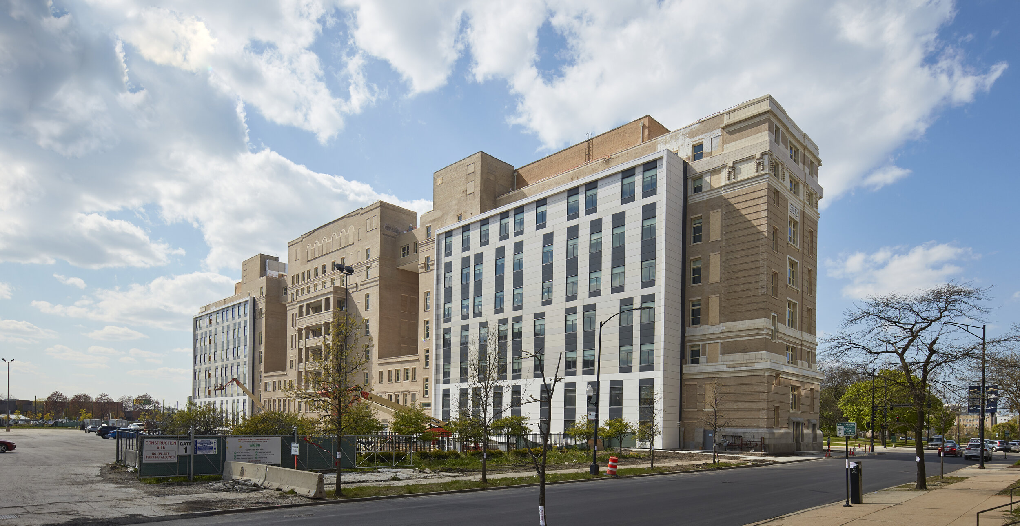
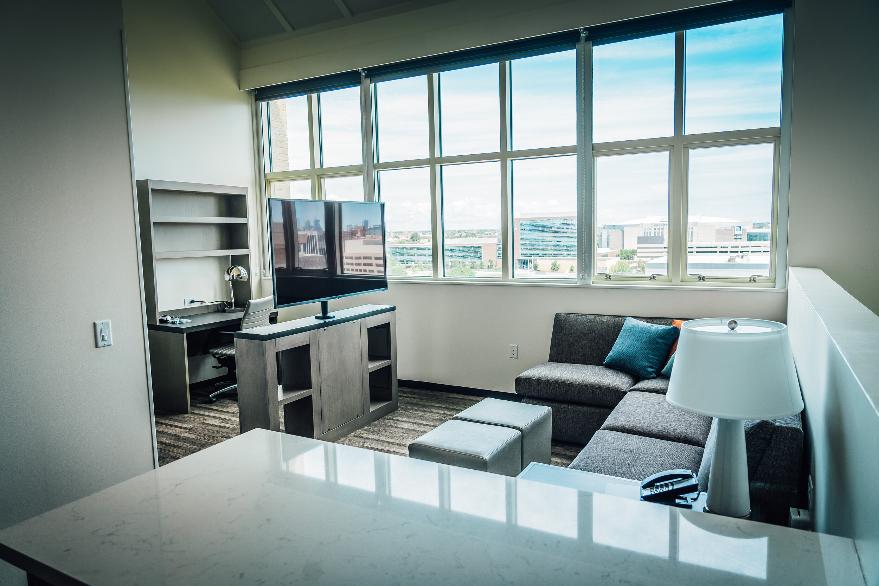
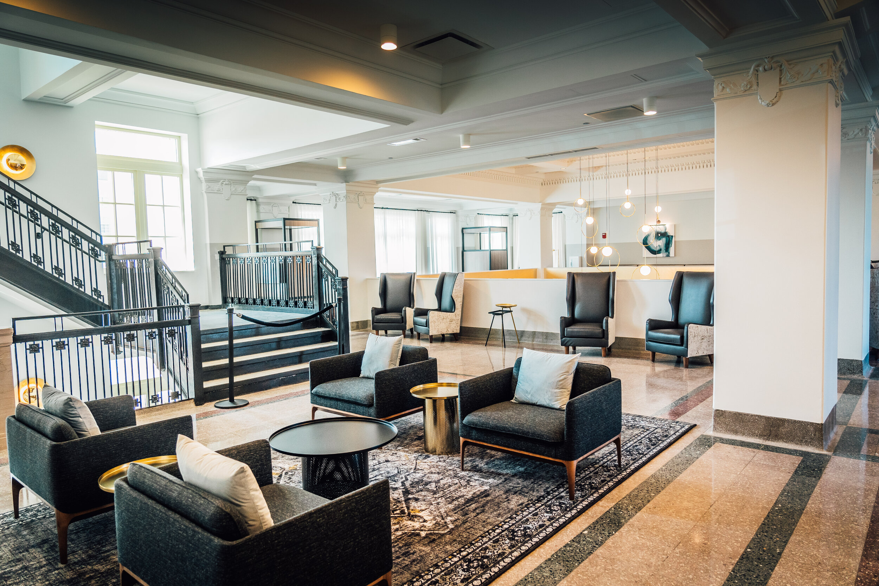
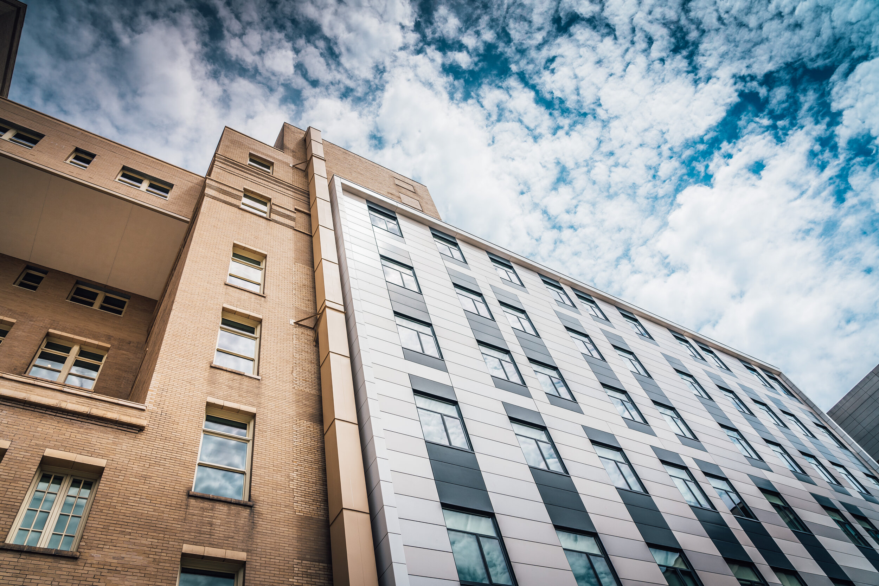
Development Overview:
The new mixed-use property will be a product of the adaptive reuse of the historic Cook County Hospital Building positioned along West Harrison Street in the Illinois Medical District of Chicago, Illinois. The Cook County Hospital Building features a prominent and iconic structure originally constructed from 1912 – 1914.
The original structure consists of eight floors plus a basement and utilizes Beaux Arts-style façade with three-story, fluted Ionic columns. The building is the only example of a Beaux Arts public hospital ever built in the United States.
The adaptive reuse of the building will integrate a new contemporary design which protects the historic integrity of the building and showcases the buildings’ unique attributes.
Completed in summer 2020, the first phase of the redevelopment includes a 210-key Hyatt-flagged hotel, 72,330 RSF of office space, 24,510 RSF of retail space, and a Cook County Medical Museum.
The project boasts a highly visible location and serves as a catalyst to revitalize the surrounding medical district. The Property received a 2020 Richard H. Driehaus Foundation Preservation Award, which honors innovative preservation projects, dedicated organizations, and uplifting success stories from across the state.
Developed By
Murphy Development Group
Property Type
Hotel, Office and Retail Adaptive Reuse
Market Status
Completed
Completion Date
August, 2020
Property Size
4.3 Acres
Key Count
210 Guestrooms
Development Partners
Flag
Hyatt
Brand
Hyatt Place & Hyatt House
Amenities
Hotel Bar & Restaurant, Meeting Room, Fitness Facilites, and Party Room
